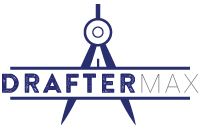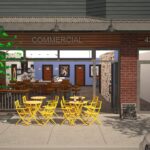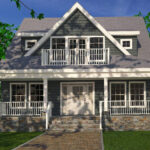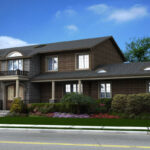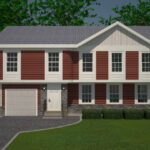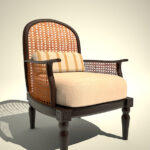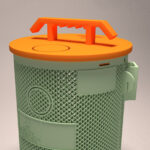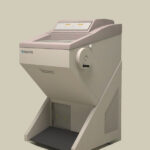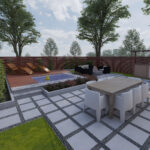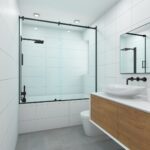Rush Service Available for Unbeatable Turnaround Times
*20% Rush Service Fee
3D Architectural Renderings & Drawings
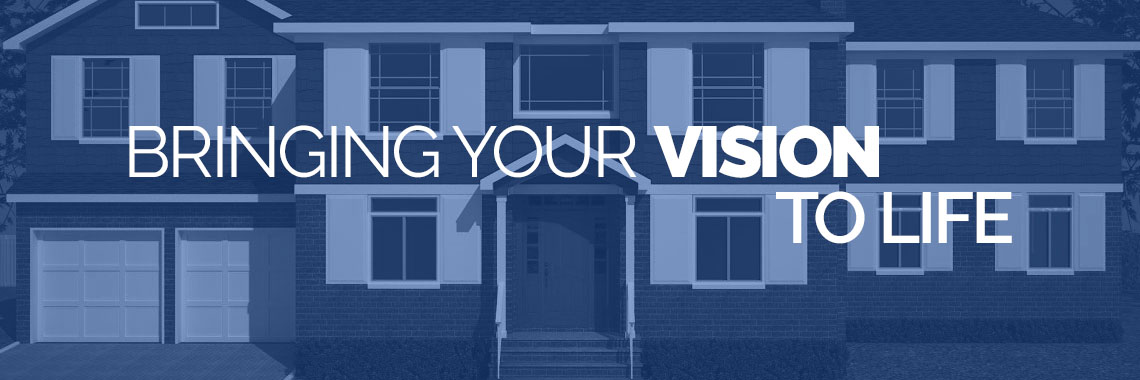
Our architectural drafters and professional engineering professionals at Draftermax in Brooklyn, NY are ready to help you get your next project up and running. A large part of our drafting and design services is producing 3D renders of your blueprints, drawings, and other similar plans so you can have a full look at what the finished product will look like. Be prepared to wow your investors and other colleagues with these computer drafting services from Draftermax. Learn more about our 3D renders down below and contact our New York drafting and design firm now!
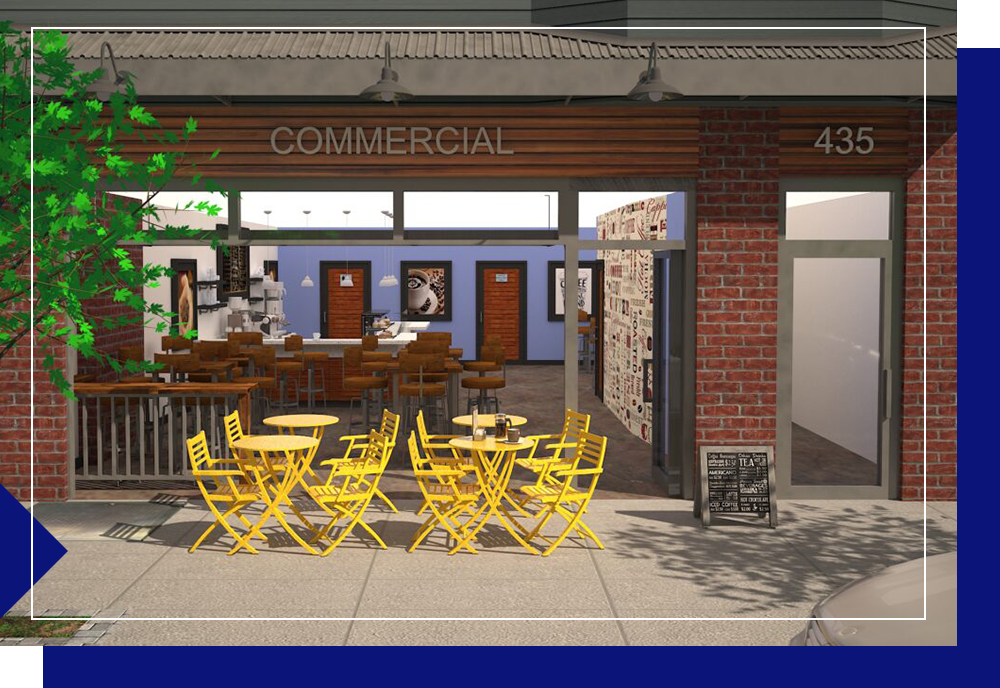
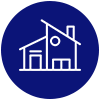
What Are 3D Renderings?
These 3D samples from our New York computer drafting services create a three-dimensional image that allows the observer to perceive the shapes and mechanics of an object. Draftermax can help you appreciate the composition of the finishes, and the bounce of light. 3D renderings have grown to be a very useful tool for a wide range of today’s industries. Whether you are looking to create an in-depth three-dimensional image of your vision for patent drawings; to present your client with architectural interior or exterior renderings of your design; or to start marketing a residential or commercial property by creating exterior renderings or bird’s-eye colored views before construction is completed — you can rest assured that our team can provide you with the highest quality product.

How Draftermax Creates 3D Design Samples
Here at Draftermax in Brooklyn, we have been creating photo-realistic 3D renderings for artists, architects, designers, realtors, and inventors for more than eight years, providing them with top-of-the-line 3D renderings that can be printed or used electronically as marketing tools, as well as smooth 3D models that can be printed as a prototype! Our 3D specialists are very creative and dedicated individuals with a classic sense of design. We’re equipped with top-performance hardware and we strive to keep up with the latest 3D software updates and developments. We focus on generating models through our computer drafting services that represent exactly what you envision down to the very last detail. We work very closely with the elements of your design or product, making sure that they are interacting in the way that you intended. Contact us today to bring your vision to life!
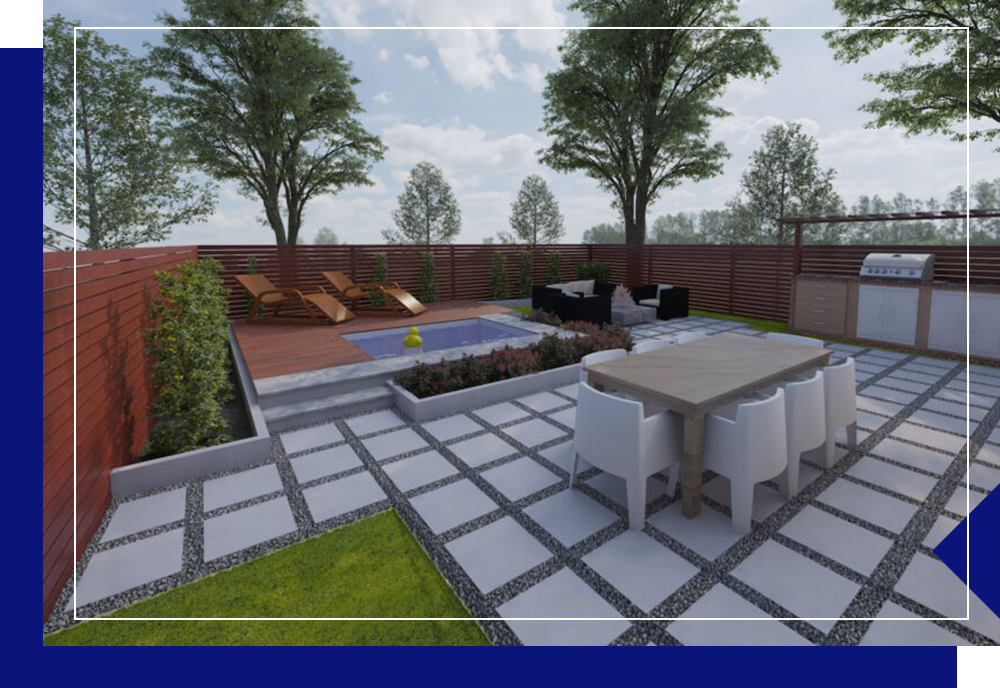
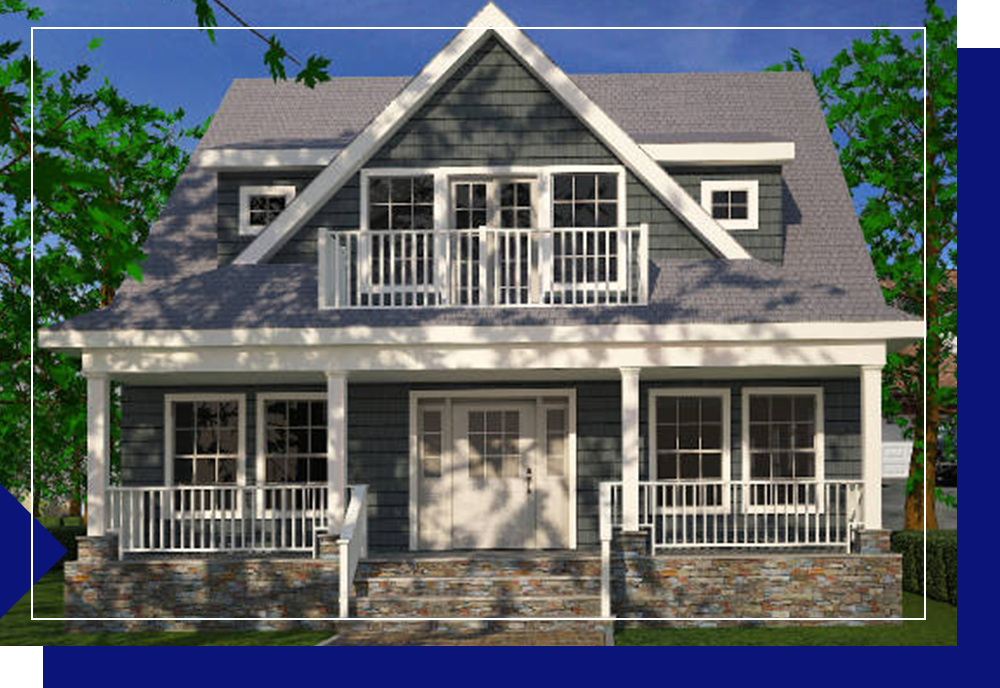
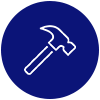
Why Include 3D Renderings in Your Building Process?
3D renderings provide architects with a powerful tool to effectively communicate the visual aspects of their designs. By utilizing 3D renderings, created through Draftermax’s computer drafting services, architects can create a more accurate representation of the design, allowing clients to envision the finished product. This can help the client to visualize the design in its full context, allowing them to make changes and provide feedback to the architect more quickly. Additionally, 3D renderings allow architects to see any potential design flaws, or areas that need to be improved before the building process begins. This can save time and money, as any issues can be addressed and corrected in the early stages of the project. These 3D samples are also a great way for architects to showcase their work, as they can be shared online via websites, social media, and other platforms. Effectively communicate your designs and make the building process more efficient with Draftermax.
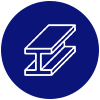
Benefits of Choosing Our Drafting Services
If you're an architect or engineer looking to create high-quality 3D renderings that will bring your project to life, look no further than Draftermax in Brooklyn. We are BBB-accredited with an A+ rating and a Top Rated New York Drafting Firm that specializes in several drafting and design services. Our team of experienced draftsmen will help you create stunning visuals that will help you visualize your project in its entirety. We use state-of-the-art software and hardware to create flawless renderings that capture all the intricate details.
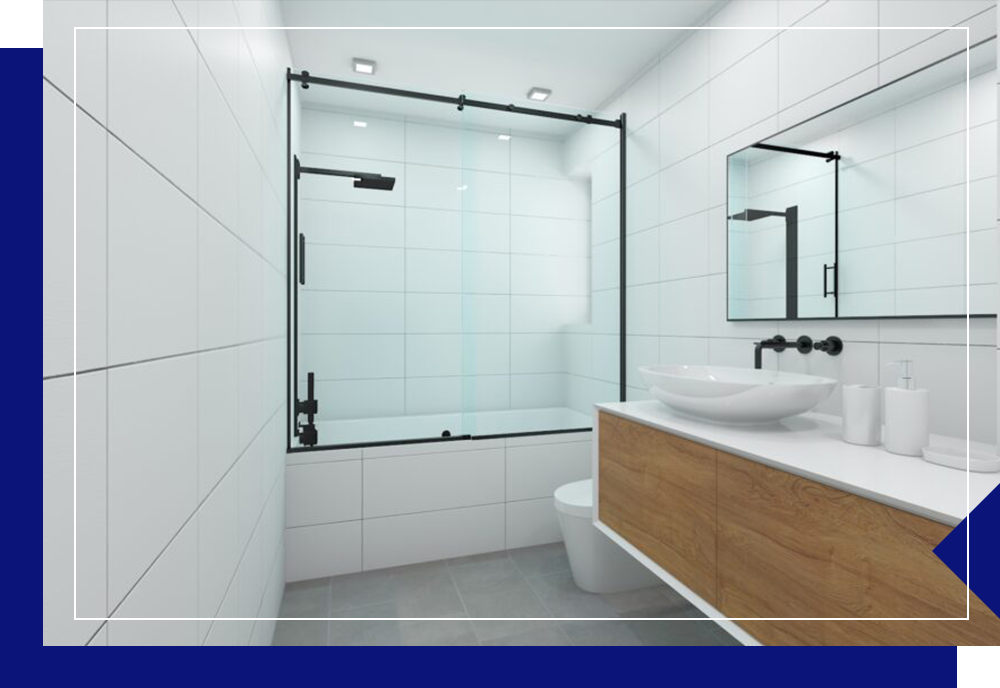
Experience the DrafterMax Difference
Watch your hard work come to life with the assistance of our Draftermax team of professional engineering and architectural drafters. We create top-of-the-line plans, drawings, and conversions for clients in New York and across the nation and provide the personal touch of a family-owned business. Experience our top-notch customer support and let us help you with any revisions, questions, or concerns you may have!
DrafterMax Articles
Why You Need Comprehensive Building Drawings for Your Renovation
When planning building or apartment renovations, having comprehensive building drawings is crucial for a successful project. At Draftermax in New York, our team of expert engineering and architectural drafters understand…
Read MoreADA Compliance in Architectural Design
At Draftermax, we firmly believe that architectural design should be a bridge to inclusivity and accessibility. It’s not just about creating visually stunning structures; it’s about making spaces that embrace…
Read MoreThe Future of Architectural Drafting: Trends to Watch
As a leading architectural CAD drafting firm, Draftermax is always at the forefront of industry advancements. The world of architectural drafting is constantly evolving, driven by technology, sustainability, and changing…
Read More