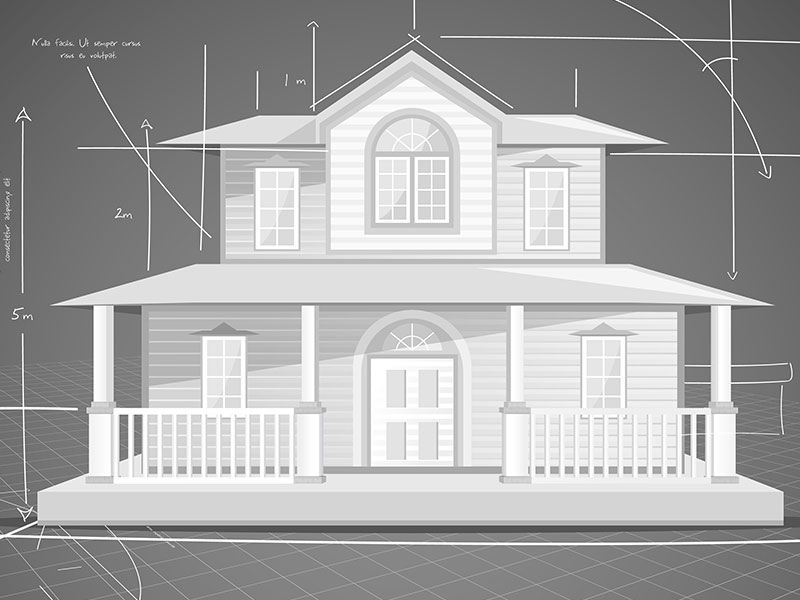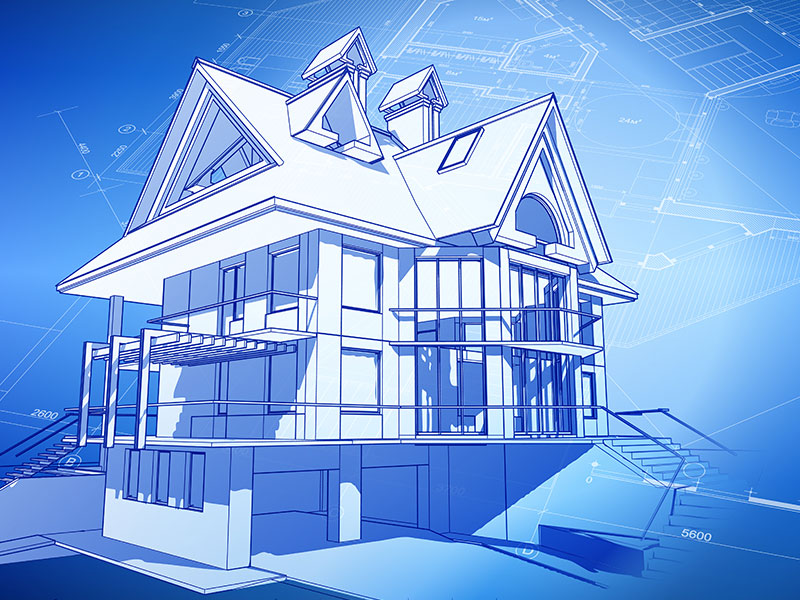Rush Service Available for Unbeatable Turnaround Times
*20% Rush Service Fee
Professional Drafting & Design Services
Shop Drawings FAQ
Here at DrafterMax, we specialize in providing drafting services, including drafting shop drawings for industry professionals in the design, fabrication, and construction fields. We’re proud to work with fellow professionals to provide clear, accurate drawings that lend themselves to the design, fabrication, and construction processes.
We find that folks often have questions when they approach us to obtain shop drawings. That’s precisely why we’ve accumulated some of our most common questions here on our frequently asked questions page. Find the answers that you’re looking for below, and as always, feel free to reach out to us if you have any questions concerning our services, or if you’re ready to get your project off the ground.

What Exactly Are Shop Drawings?
Shop drawings are drawing sets which are designed to aid in prefabricating a component, or fabricating a component if some of the dimensions of the shop drawing are dependent on site variables (e.g. the actual dimension between two trusses). Shop drawings are usually far more detailed than design drawings, since they communicate fabrication and construction processes, in addition to a depiction of accurate dimensions.
What Kind Of Shop Drawings Have You Drafted In The Past?
Shop drawings may be necessary for reinforced concrete builds, electrical infrastructure, HVAC ductwork and other MEP drawings (e.g. plumbing drawings), window and door assemblies, millwork for wood structures and assemblies, stone and tile arrangement for interior designs, glazing and storefront layouts, structural steel components, and more. Essentially, we can create nearly any shop drawing required for construction component prefabrications, fabrications, and installations.
Who Uses Shop Drawings?
We offer shop drawings for various professionals in the construction and design fields. We often work with suppliers, manufacturers and fabricators, contractors and subcontractors, as well as engineers and architects. And we complete shop drawings for concrete reinforcement projects, ductwork, millwork, stone and tile arrangement, glazing and storefront layouts, structural steel components, and more.
Can Shop Drawings Be Included In A Construction Submittal?
Shop drawings may be included in a construction submittal. These drawings are often required and exchanged between architects, engineers, and construction professionals to communicate a depiction and the dimensions of components that are prefabricated or components that will be fabricated, as well as instructions on how to install said components. Shop drawings are often a crucial proponent of the construction process, since they ensure that all parties involved have a coordinated understanding of what is being fabricated and how it should be installed.
Are Shop Drawings Necessary For A Contract Document?
Shop drawings are not considered a part of a contract document, and they do not define the work responsibilities to be assumed by the contractor or owner of the contract. The Engineers Joint Contract Documents Committee notes their definition of “Shop Drawings” in relation to contract documents:
“All drawings, diagrams, illustrations, schedules, and other data or information that are specifically prepared or assembled by or for Contractor and submitted by Contractor to illustrate some portion of the Work. Shop Drawings, whether approved or not, […] are not Contract Documents.”
How Much Does A Shop Drawing Cost?
That depends. Shop drawing costs vary from project to project, depending on the complexity of the project (e.g. complex mechanical systems drawings versus simple millwork drawings), and the projected amount of time that it will take to complete the drawings. It may also be necessary to revise a shop drawing after it has been created, which will cost more.
That said, here at DrafterMax, we offer competitive pricing for our shop drawing services. We also produce shop drawings at costs that are considerably less than having an architect create the renderings.
What’s The Difference Between As-Built Drawings And Shop Drawings?
Shop drawings and as-built drawings are different drawing sets. While shop drawings are intended to aid in fabricating building components (e.g. rafters, staircases, reinforced concrete slabs, etc.), as-built drawings capture the current construction of a building and/or its components as they exist today. As-built drawings may be necessary for renovations, or to perform an accurate appraisal of the building (among other purposes), while shop drawings are necessary to prefabricate or fabricate various detailed building components and systems.
What’s The Difference Between Construction Drawings And Shop Drawings?
Construction drawings are created and/or modified prior to and during the construction of a building. These drawings are generally larger in scale than shop drawings (generally showing depictions of an entire building or structure), and they may be modified throughout the building process, if the design should change throughout the process.
Shop drawings, on the other hand, are far more detailed, and they often include strict dimensions and step-by-step installation instructions for components and systems. Shop drawings aren’t working drawings (although they may contain dimensions that are non-specific or variable, depending on the construction as it comes to fruition), so they likely won’t be changed throughout the construction process.
Can You Edit Existing Shop Drawings?
Yes, we can edit and adapt existing shop drawings. We work with CAD files, as well as physical shop drawing copies, and we can recreate and adapt your drawings to produce a drawing that fits your current demands.
Can I Create Shop Drawings Myself?
While you may be able to complete shop drawings yourself, it’s often best to have a draftsperson complete these kinds of drawings. Suppliers, fabricators, contractors, and other construction professionals rely on draftspersons to complete their shop drawings because they simply don’t have the skill, time, or technology to complete shop drawings themselves. In addition, when it’s crucial to ensure that your drawings aren’t only accurate but also legible, it’s best to trust a draftsman with experience in creating documents that are well laid-out. Often, contractors rely on shop drawings, their dimensions, and instructions to complete a construction project properly. And, on the other side of draft, fabricators rely on shop drawings to create accurate components that will fit the construction plan. As such, shop drawings serve as a crucial communication tool between various specialists in the construction field, making it even more important to trust a trained draftsman to produce accurate, communicative drawings. If you opt to create shop drawings yourself, you could accidentally create a drawing that is unclear, which could result in wasteful fabrication costs (if you have to recreate a fabricated component, for instance) or construction costs (if a component is installed incorrectly), and it may delay the construction schedule for your project. With DrafterMax, you can rest assured that your shop drawings will be created in a timely manner, and any necessary edits to a drawing will be performed quickly, so your construction timetable remains short.
What Kind Of Details Should Be Included In My Shop Drawings?
We’ll work with you to determine the scope of details that are necessary for your shop drawings. We often create shop drawings that include one or more of the following details:
Dimensions: Dimensions are necessary for fabrication shop drawings, and construction instruction shop drawings. We aim to make the dimensions of your project as clear and accurate as possible, including dimensions that are variable or dimensions with tolerances (read more about this below).
Instructions: Shop drawings may also include instruction diagrams, which may be necessary to assemble a component once it is on site. For instance, you may have a shop drawing that includes multiple components and a step by step assembly process. For more complex fabrications and assemblies, a shop drawing may require integration with a series of instructions. Again, we’ll work with you to ensure that these instructions are accurate, legible, and well communicated.
Tolerances: Often shop drawings must allow for a certain level of tolerance, especially when there are grey areas to consider surrounding the true dimensions of a construction. For instance, you may not know the exact distance between two objects on a job site, yet you can still fabricate a component that attaches to these two objects, while allowing for a tolerance for the distance between these objects. In these instances, tolerance measurements will be displayed within the shop drawing to show variable dimensions (e.g. unknown lengths, unknown hole sizes, etc.).
What Kinds Of Views May Be Included In A Shop Drawing?
Shop drawings may be created in a variety of views in order to best portray dimensions, tolerances, and assembly/construction instructions. We can create shop drawings that are orthographic projections, section drawings, axonometric drawings, or drawings that show multiple views.
Orthographic projections: Orthographic projections are especially common for shop drawings, due to their simplicity, legibility, and how easy it is to indicate dimensions and scale for the drawing. Orthographic projections are elevation projections of a component or system, and they may be modeled in various views to show multiple sides of an object.
Multiple views: Often, we combine multiple views to display various details that may otherwise be lost in a drawing. Multiple views are common for orthographic projections, since they may not display all necessary details and measurements in a single projection. Multiple view drawings may be part of an individual page, or spread across multiple pages, depending on the complexity of the component at hand, and the dimensions and/or instructions to be communicated.
Section views: Section views are necessary when a component’s inner-workings are must be rendered for either a manufacturer or a contractor who is in charge of installing said component. Section views reveal the inside of a component, as if a section has been cut into the component. These views are also orthographic projections (meaning that they are drawn in scale, as if projected orthogonally onto a piece of paper), yet they show the interior of a component. This interior view may be helpful to portray various dimensions that may not be clear in another type of drawing.
Axonometric views: Axonometric renderings are three-dimensional drawings that are still scaleable. Unlike perspective drawings, axonometric drawings show the dimensions of an object, which may be essential for a variety of applications.

Count On DrafterMax For Your Shop Drawings
DrafterMax surrounds a team of draftspersons with experience drafting shop drawings for all sorts of applications. We’re proud to work with professionals throughout the design and construction fields, and we’d be ecstatic to work with you to ensure that your vision comes to fruition without a hitch. Again, if you’re curious about our services, or if you’re ready to get started, don’t hesitate to reach out to us.




