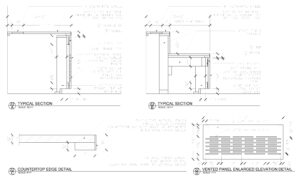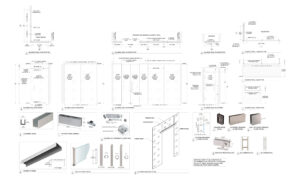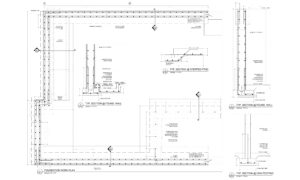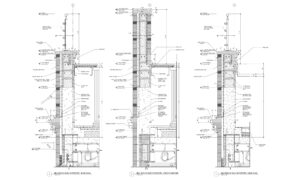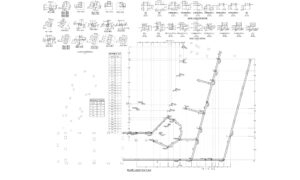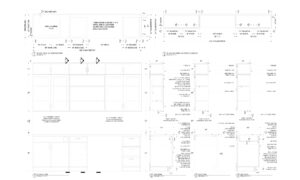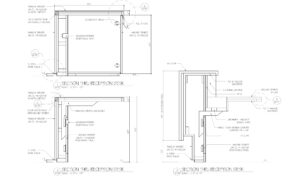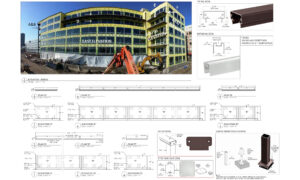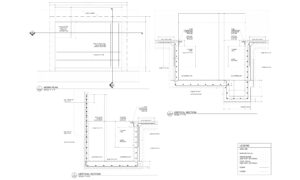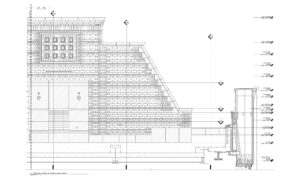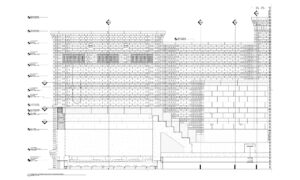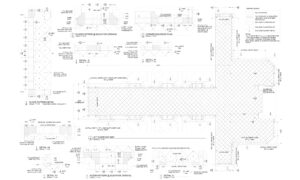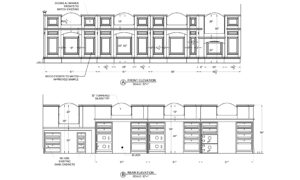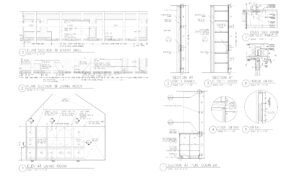Rush Service Available for Unbeatable Turnaround Times
*20% Rush Service Fee
Professional Drafting & Design Services
As-Built & Existing-Conditions Drawings
Alongside our traditional, from-scratch drafting services, we also create as-built and existing-conditions drawings for our clients based locally here in Brooklyn and the surrounding area. If you need to fulfill construction documentation, as-built drawings may be required. Or, if you’re remodeling a building, you may rely on detailed existing-conditions drawings to provide clarity as you expand or update your current infrastructure systems. Regardless of the application, DrafterMax designers can create and modify drafts of your building to display its current conditions. If you’re ready to get started, feel free to reach out to us to tell us your needs and to schedule measuring. You can also continue reading to learn more about our as-built and existing-conditions drafting services.

The Difference Between As-Built & Existing-Conditions Drawings
Both as-built and existing-conditions drawings are rendered post-construction. However, as-built drawings are usually less detailed, and they may only include information that is pertinent to a certain project. For example, you may need an as-built drawing to display the existing wood structure of a building so that you can draft new millwork plans for an upcoming addition. Or, you may use as-built drawings to show the total square footage of a development, when its original blueprints are outdated, lost, or inaccurate due to renovations over the years.
On the other hand, existing conditions drawings may be necessary for more in-depth purposes. If you’re tacking on an addition to a building, for example, you may need existing-conditions MEP (mechanical, electrical, and plumbing) drawings so that these infrastructural elements can be planned for and expanded on. Existing-conditions drawings are also usually smaller in scale — we may render a room or two at a time for an existing-conditions project, whereas an as-built project may include several floorplans in a multi-unit development.
When Are As-Built Drawings Necessary?
We find that as-built drawings are necessary for a number or reasons:
-
- Construction processes required plan modification: As plans are handed from architect to contractor, modifications may be necessary (or preferred). We can redraft current architectural plans to show design changes implemented for the construction process.
- The plans are simply gone: If the plans for your building can’t be found, we can recreate the drawings according to your measurements.
- There were never any plans: With older buildings, architectural drawings may never have existed. We can create new architectural drafts from scratch; again, we’ll simply need accurate measurements of the building.
- The plans are illegible: If you have plans that are partially or fully illegible, we can draft up a new set of architectural plans. Blueprints and drafts age and weather, and over time, smudges and sun damage can render a plan completely illegible. That’s why we’re here!
- Rentable space, livable space, and gross area: If you need to recalculate the total space of buildings on your property for sales purposes, tenant documentation, etc., as-built drawings can accommodate your needs.
- Information for operations and maintenance staff: If you have staff that will need quick access to information about your property, you may need to draft up as-built drawings to put this information in their hands. For example, if you have a maintenance staff that works on your multi-unit development, it could prove handy to have plans that map out the locations of shut-off valves for each of your buildings. Similarly, you may need to create drawings that display emergency exits and exit procedures for your tenants.
When Are Existing-Conditions Drawing Necessary?
Existing-conditions drawings may be useful in the following scenarios:
- Building off of current MEP systems: Whether you need to expand ductwork for an existing centralized HVAC system or you need to add a new electrical zone for outlets of a renovation, your project may be reliant on current MEP systems. We can render existing-conditions drawings which detail the location of specific elements of your building, so that contractors, engineers, and designers can move forward with your upcoming project.
- No existing MEP drawings: If you don’t have existing MEP drawings, it may be impossible to renovate or remodel. We can take measurements to render MEP drawings that capture the structure and infrastructure of your building. Oftentimes, MEP drawings are misplaced, the MEP infrastructure is changed as it is installed, or the MEP drawings may be inaccurate. Regardless, we can create a set of drawings that accurately captures the conditions of your building, as is.
- Remodeling details: As we mentioned, existing-conditions drawings are more detailed than their as-built counterparts. We can include all pertinent information necessary for your project. We can measure out outlet locations, HVAC vents and ductwork layouts, sprinkler line networks, breaker ones, and more. We can render floor plans, elevations, and ceiling plans to capture all of the data needed to move forward.
Attaining Measurements
It’s necessary to attain exact measurements, geometry, and the location of elements within a building to create as-built drawings and existing-conditions drawings. To get started, we’ll record all of the necessary measurements on site, then it’s off to the drafting table. We’ll work with you to schedule a time to come to your property to take down measurements. Recording detailed information may take several hours, or multiple days depending on the size of your building. If you’re ready to schedule an appointment, please get in touch with us.
Working Off Of Existing Drawings
While we can work from scratch to create as-built and existing-conditions drawings, it’s far easier to start off with your most current plans and renderings, if any exist. If you have these documents, we request that you give us a copy, so that we can more quickly attain measurements of your property. From there, we can render a CAD draft that is “red-lined” with any changes that were retrofitted into old designs as well as infrastructure installation changes that previously went undocumented. We’ll be sure to note any of these discrepancies, and we’ll create a draft that accurately portrays the current state of your building.
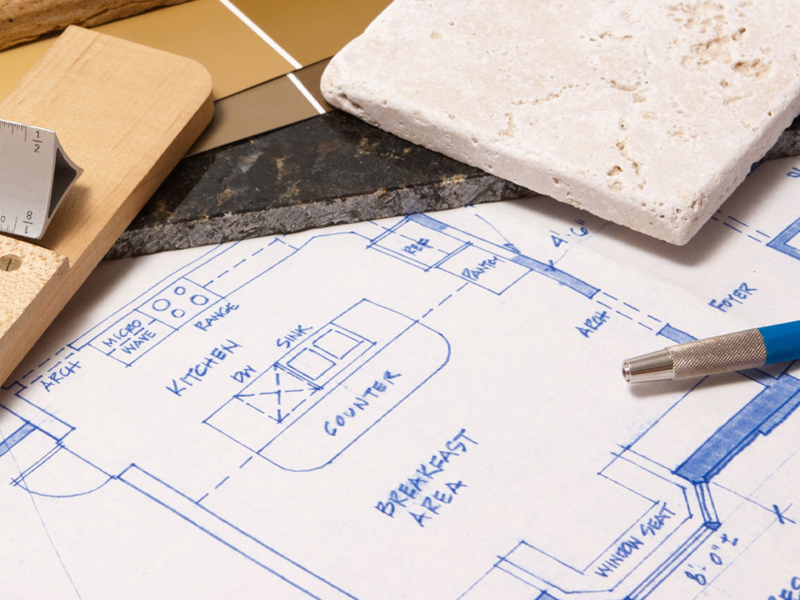
DrafterMax Articles
Why You Need Comprehensive Building Drawings for Your Renovation
When planning building or apartment renovations, having comprehensive building drawings is crucial for a successful project. At Draftermax in New York, our team of expert engineering and architectural drafters understand…
Read MoreADA Compliance in Architectural Design
At Draftermax, we firmly believe that architectural design should be a bridge to inclusivity and accessibility. It’s not just about creating visually stunning structures; it’s about making spaces that embrace…
Read MoreThe Future of Architectural Drafting: Trends to Watch
As a leading architectural CAD drafting firm, Draftermax is always at the forefront of industry advancements. The world of architectural drafting is constantly evolving, driven by technology, sustainability, and changing…
Read More




